Technology Hub is an entrepreneurship and innovation park that promotes technologic development. It took place in a complex that previously operated as the American Consulate offices in Ciudad Juarez for about 25 years.
International Award for Sustainable Architecture Awards 2018
First Award | Category: Office Building
Architects: Carlos Villegas
Studio: HADVD Arquitectos
Architects: Arq. Hugo A Amparán de León / Arq. Carlos E Villegas Duarte
Web: www.had-vd.com
Facebook: @HADVDarquitectos
Instagram: @hadvd_arquitectos
Name of project: Technology HUB
Location: Adolfo López Mateos #924, La playa 32389, Ciudad Juárez, Chihuahua, México
Year: 2015
Square meters: (m2) 10,662.60
Architectural photography / web: Oscar Hernández https://www.oscarhernandez.com.mx/
Design team: Arq. Hugo A Amparan de Leon / Arq. Carlos E Villegas Duarte, Arq. Francisco Diaz, Arq. Ricardo Olivas, Arq. Francisco Padilla, Arq. Franco Reyes, Arq. Karla López, Arq. Paulina Huerta, Arq. Josimar Bocanegra, Arq. Sergio Castillo, LDI. Mariana Aguirre.
Construction: Ing. Gerardo Rodríguez, Arq. Sergio Medina
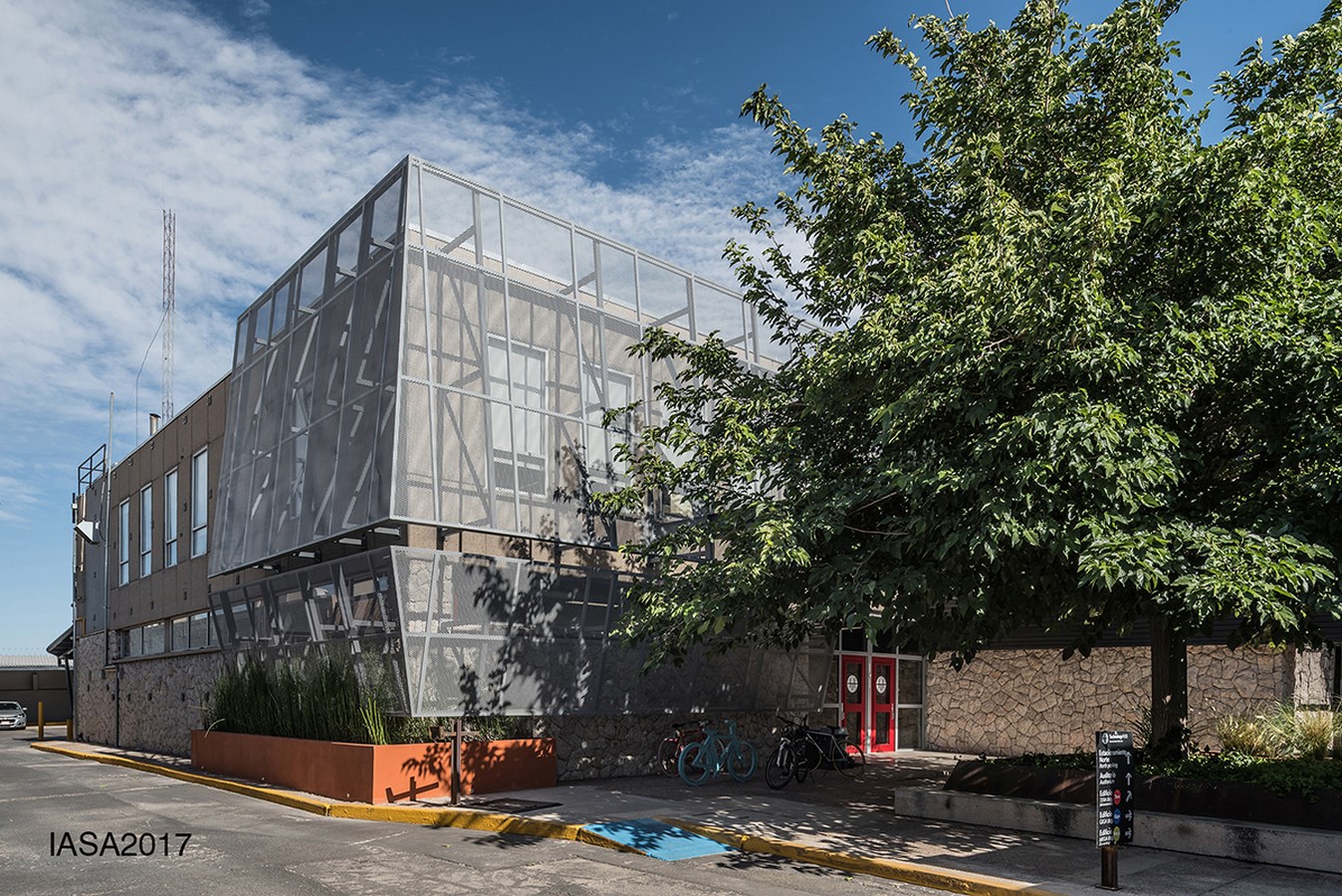
Products:
- Ladesa / Laminas Metal Perforado (Envolventes)
- Ternium y Berridge Manufacturing Company / Laminas (Recubrimiento de muro)
- Interface / Alfombras
- Interceramic / Cerámica
- Magg y Tecno Lite / Iluminación
- Aluminio y Tecnologia de Chihuahua (Al-tech) / Cancelería
- Muro Móvil de México / Muros Móviles
- Grupo Cementos de Chihuahua / Adopasto
- Herman Miller / Mobiliario
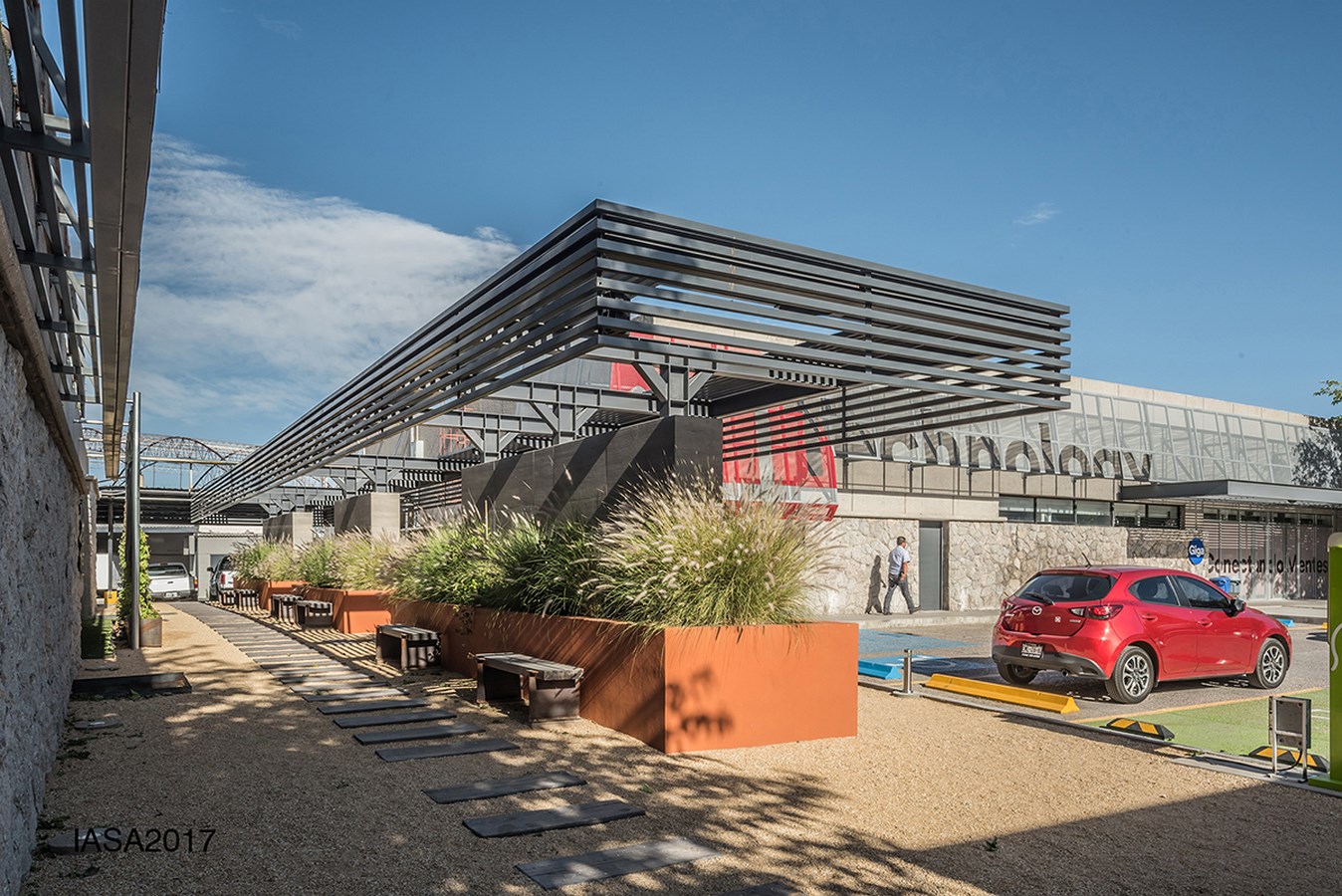
Its objective is the collective work within spaces that are designed with an ecologic and creative awareness, providing room for entertainment and distraction, green and open air areas, and offices and meeting rooms with a recreational character as well.

The complex have multiple buildings: the main one “Tera Building” devoted to business support; “Giga Building” for offices for rent; and “Mega Building” project incubator and a prototypes workshop “Fab Lab”. Besides, it also has an auditorium and a bike shop.
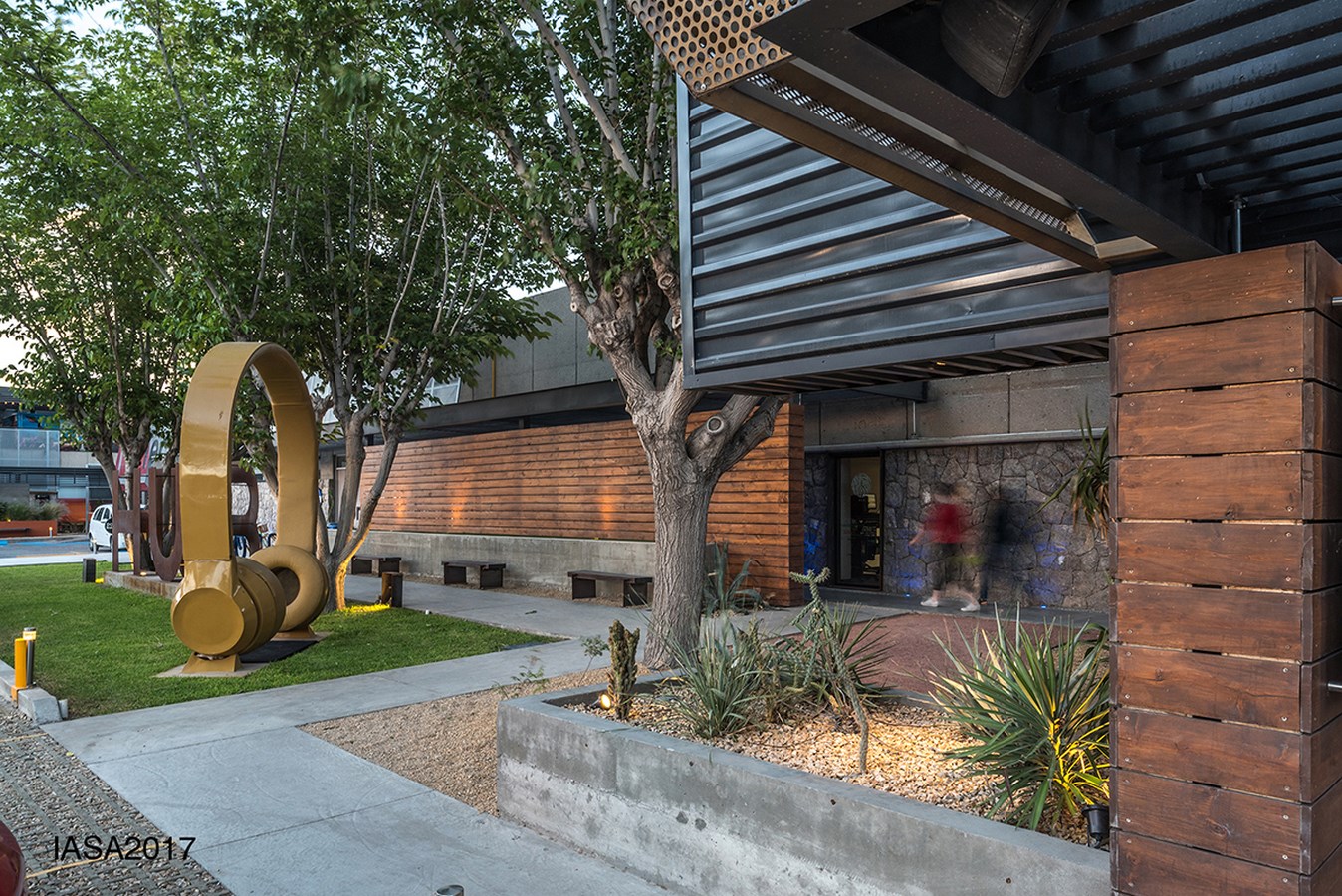
The exterior facades were kept almost in its entirety, built up from hammered concrete, gray stone, and concrete blocks, which are now protected by a new surrounding made up by perforated metal sheet. It became a priority the material recycle such as concrete walls, pipelines, armored windows and doors. And as well as, to use finishes in its most pure condition, such as woods, concrete and ironworks.
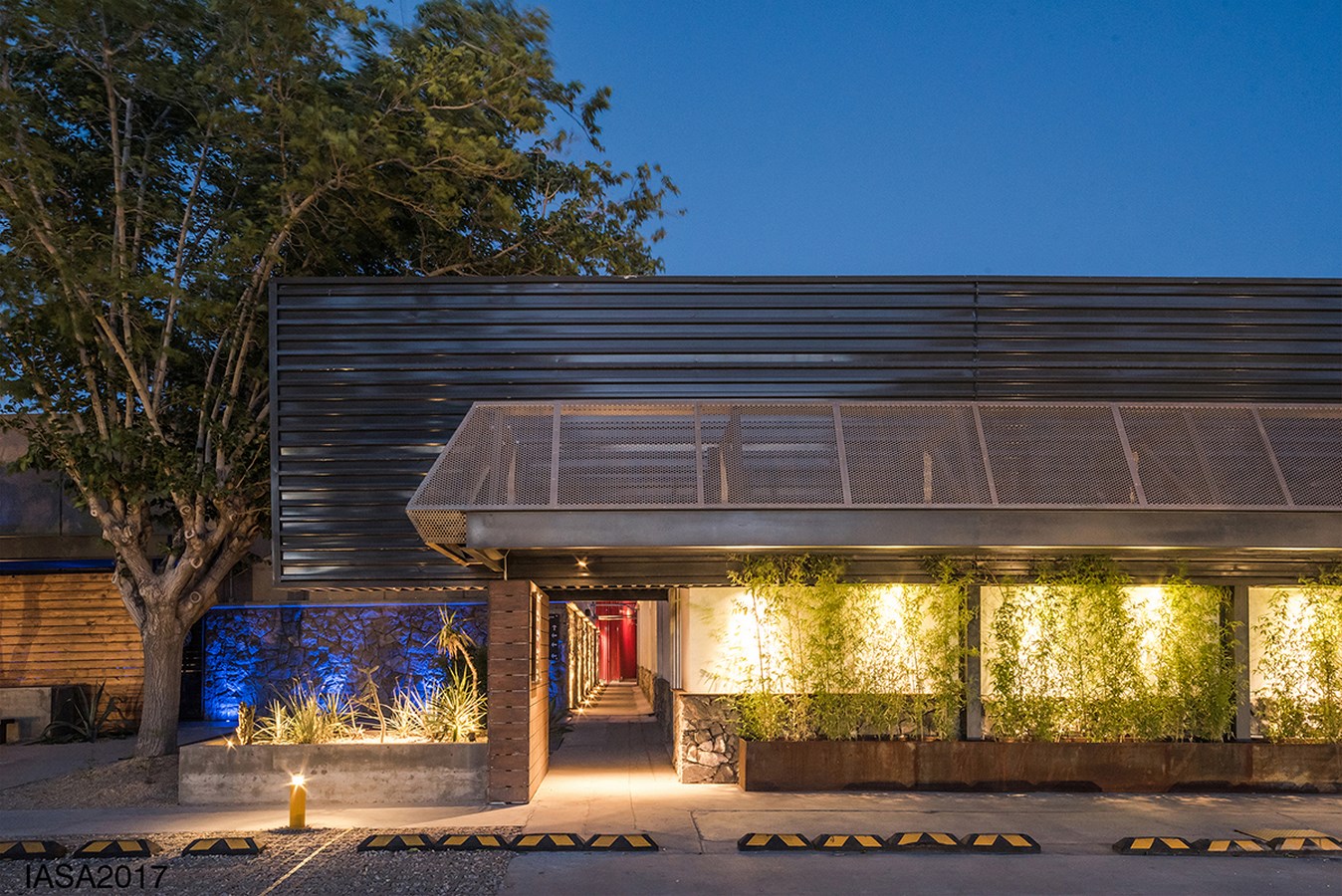
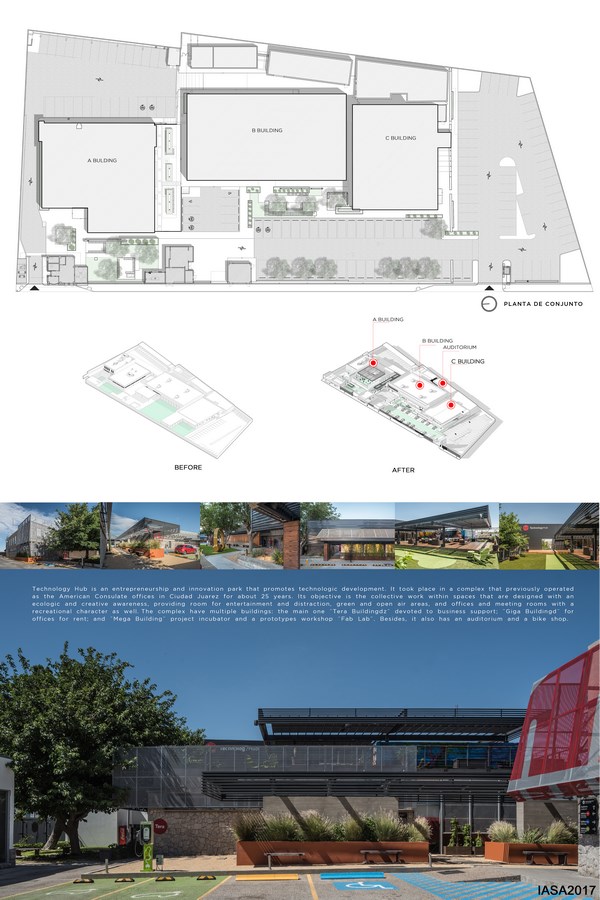
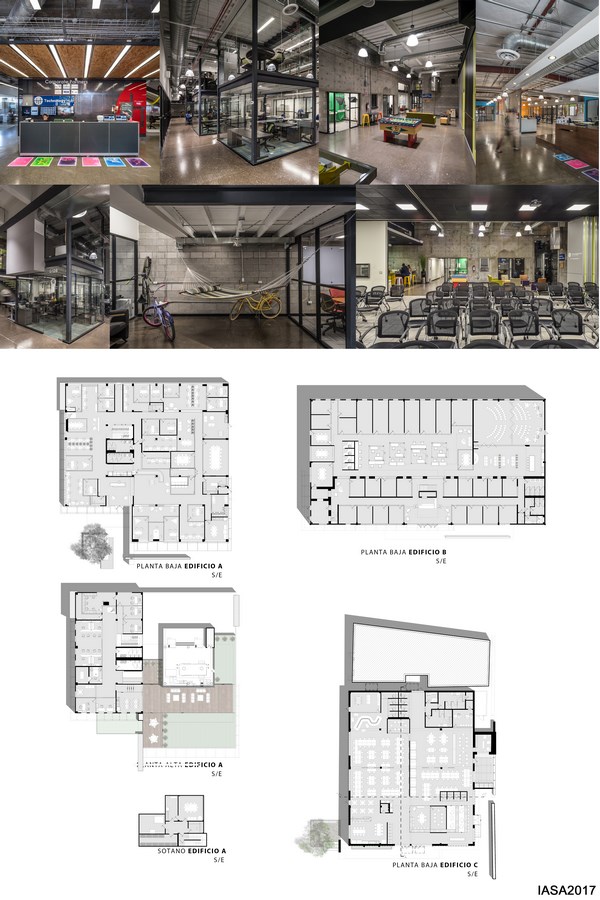
The transformation of this space made a huge impact. A cold and closed space used as governmental offices and with an extreme security equipment was converted to an accessible, eco-friendly, creative and recreational space. The intervention of this complex reactivated the neighborhood, inviting people again to relocate their business in the zone, or even indoors the same project.
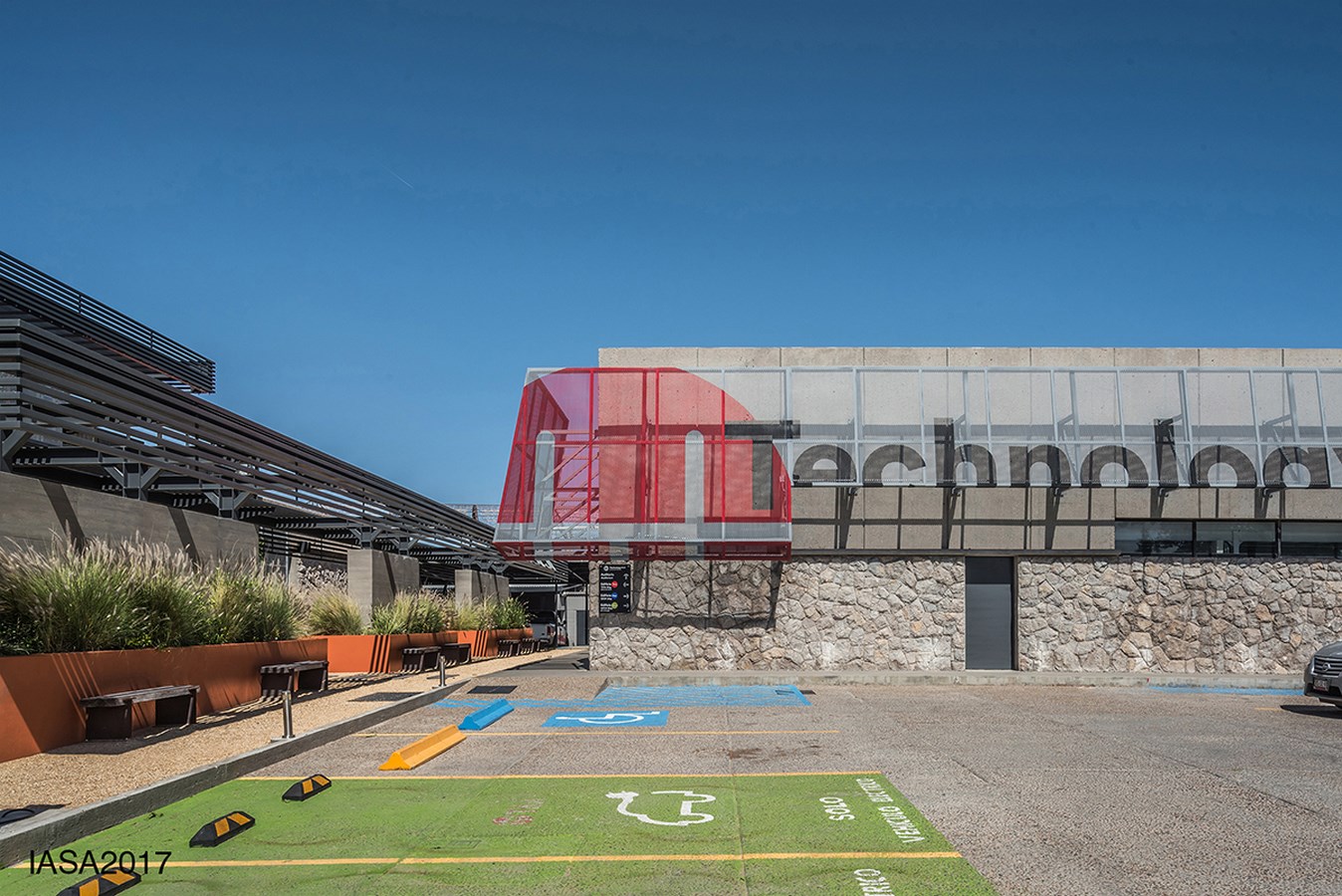

Another great opportunity. APR’s next award Urban Design & Architecture Design Awards 2018 is open for Registration.


