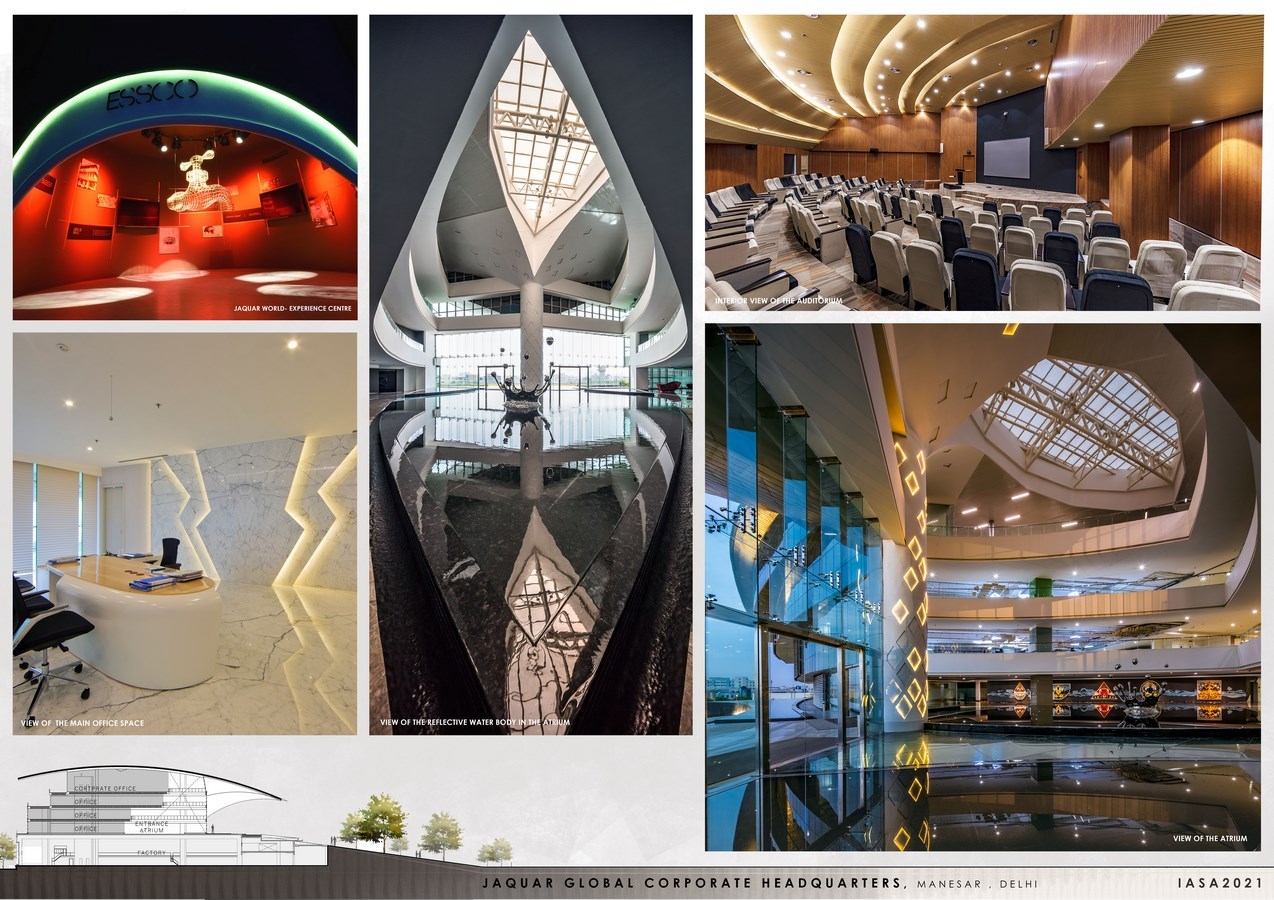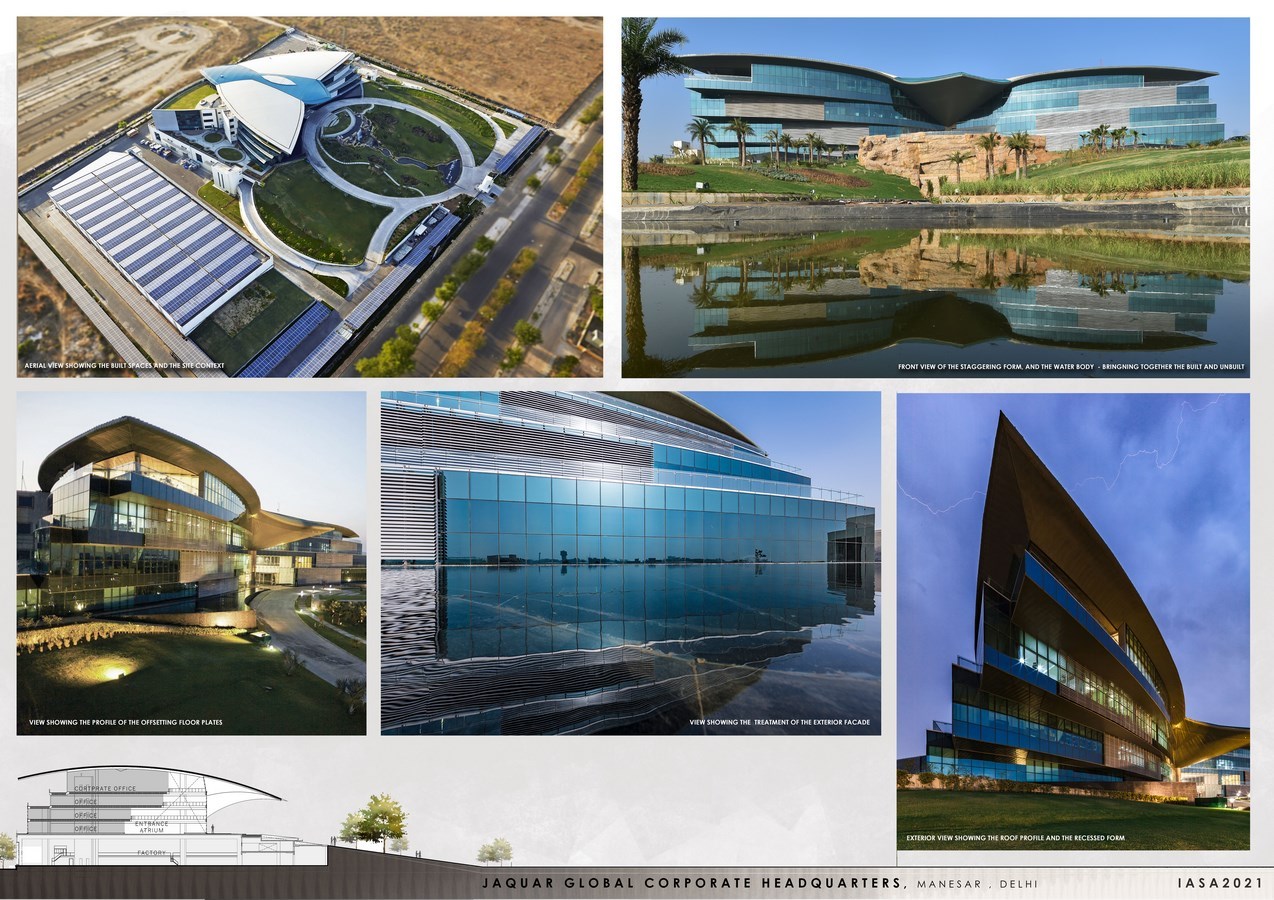In the context of Manesar, our ambition was to set up an example for other projects to endure the same energy efficiency and net- zero approach to their designs.
International Award for Sustainable Architecture Awards 2018
Second Award | Category: Office Building
Architects: Gayathri and Namith Architects
Studio Name: Gayathri and Namith Architects
Team Members: Gayathri Shetty, Namith Varma
Country: India
Website: www.gnarchitects.com

Our concept had to inculcate cutting-edge technology solutions, in order to envisage a NET-zero campus with a certified LEED Platinum (USGBC) rating, one of the latest in the frontiers of Green building industry, for the global headquarters of Jaquar. This project is a repute for not only being a visual treat with challenging organic designs and space planning but also carefully interpreting space functionally.
Not using the site to its full potential, by making it an exemplary structure isn’t enough if space for appreciation isn’t given. That’s when stacking of the two functions into a single structure was proposed. The planning for the structure is hierarchical- the lowest levels are the factory spaces with their segregated entry, which is not visible from the main entry.
The landscape is bermed, with the drop off point raised by 8 meters giving us a ceremonial entrance which was created with serene water features.
At the entrance is the atrium with sunlight glistening from the skylight above. The ground floor is the most important area, where they receive their clientele. The most relevant space from this standpoint is the experience center which introduces the brand through a series of surprising acts.

In terms of the layout, the corporate office on top has three wings projecting in 3 directions. The floor plate of each level of this building shifts along a central pivot where the quadruple height atrium lies, on the inside.
It is not only the form and architecture – the organic design, the space planning, the visual form ( inspired by nature ) the functionality ( factory space and office space ) and technicality ( net zero building ), that this project has achieved. Redefining a
corporate space; intimate in feeling, illuminated on the inside, with art interventions which makes it memorable. The most memorable aspect of the project is not only the structure but the space it encapsulates.
Another great opportunity. APR’s next award Urban Design & Architecture Design Awards 2018 is open for Registration.


