The house functions as an architect’s studio cum home in the city of Dehradun, (in proximity of Mussorie) with a rustic, homely atmosphere nestled in the natural environment. Living in the hill state, our architecture is climate sensitive and adheres with most of solar passive meaures required.
International Award for Sustainable Architecture Awards 2018
First Award | Category: Residential House
Architects: Manuj Agarwal
Studio Name: Architect-Manuj Agarwal
Team Members: Manuj Agarwal, Principal Architect, Adarsh K.,Project Architect, Ra Rajendra Gosain, Structure Engineer
Country: India
Website: www.manujagarwal.com
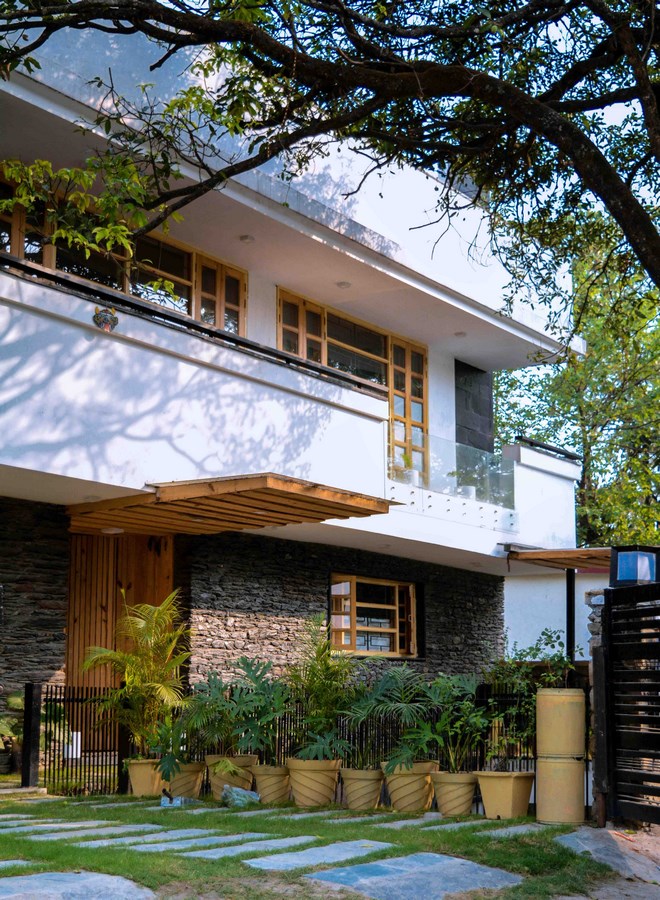
DESIGN CONCERNS
- How do we go about the build space without scattering the landscape?
- How to incorporate solar massive measures in the design? – Making use of the landscape to an advantage.
- Finding cost effective measures, Using Native Skills /Resorces for the overall experience of the space. And finally how to integrate traditional values into traditional architecture?
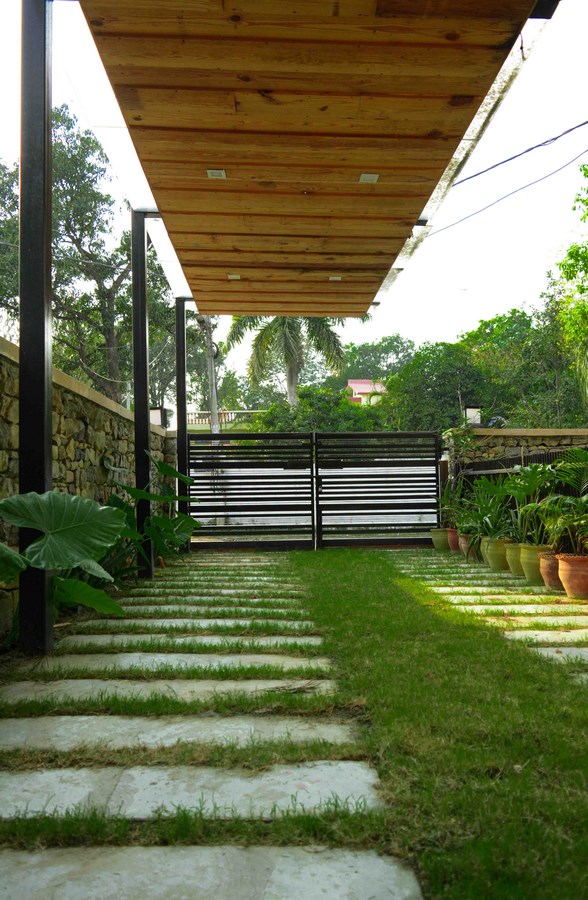
DESIGN BRIEF
- As firmly as the inhabitants were rooted to their traditions, They
- Wanted something which would give them a sense of belonging of a place since they had stayed in the hills for quite a long time.
- Wanted an inward looking house for the family who wanted privacy from the street and views into their garden
- A building completely in context with the place and the surrounding.
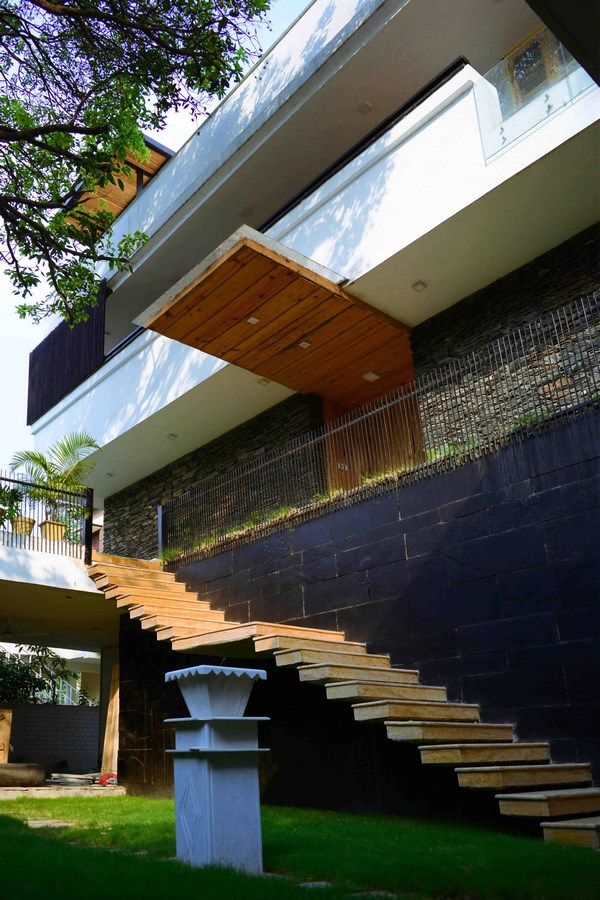
DESIGN PROCESS
The configuration of choice was a U shaped plan (Optimum form) that would straddle three sides of the site and allow openess towards south eastern side (maximum heat gain).The house has its main NW-SE main axis.
The design has a central courtyard which connects all the three floors and brings in the required natural lighting and the controlled ventilation.
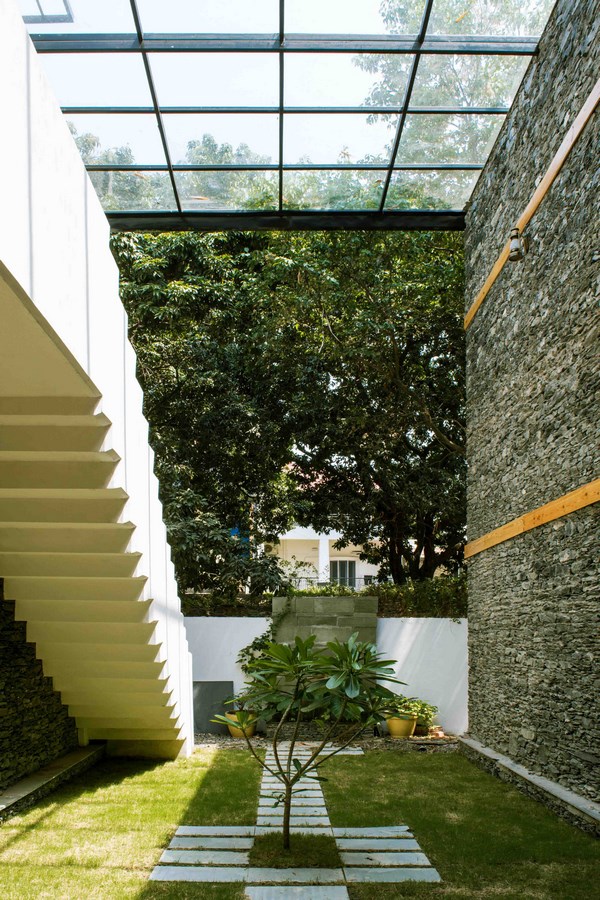
Architect’s Studio finds its place at the ground floor level (Below Road Level) . The masonry of the house is in the local mountain stone for thermal insulation. The glass roof on top of the courtyard, keeps the courtyard area warm.
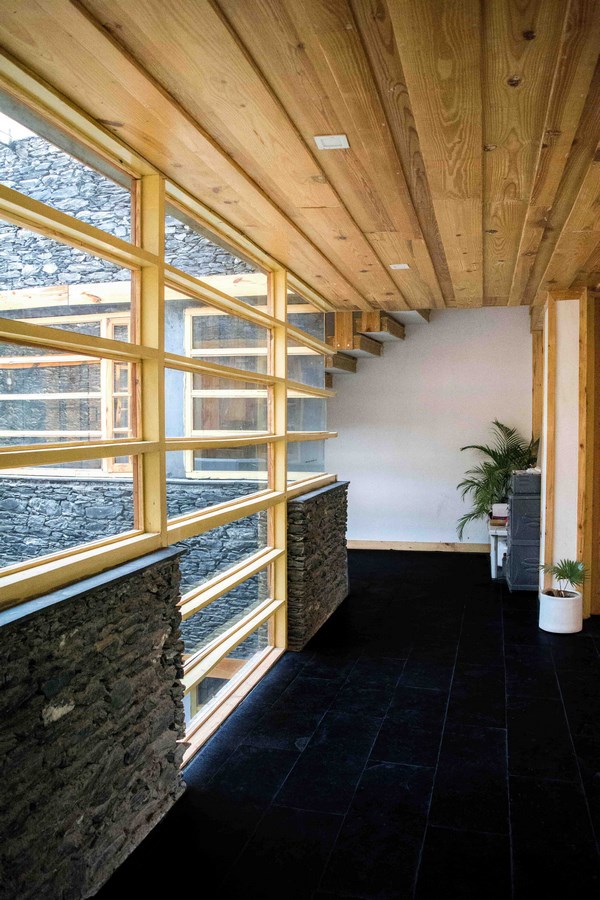
Since Dehradun receives at least 100days of rain in a year, Rain water Harvesting and reusing it for flushing cisterns and landscaping is a major Water Management done for this house. The central mango tree provides the required canopy/shade in the front lawn during summer days when sun angle is higher.

In this endeavor of the house we envisioned a relatively modern architectural expression that would be interpretive of a vernacular aesthetic, while accommodating its green surroundings. An architecture of rough-cut mountain stone which essentially belongs to the hills complements with floors of rough and leather polished Kadappa and Eta Gold in the studio floor

The interiors again reflect the design principles, expression, abstraction and regeneration of sustainability in contemporary architecture via native values and no imported ideas. The house investigates a deeper understanding between modern design pronciples and at the Sustainable intent and Identity conservation.
It is in response with:
CONTEXT
CULTURE
PEOPLE (THE INHABITANTS)
MATERIALS AND
THE LANDSCAPE AROUND.
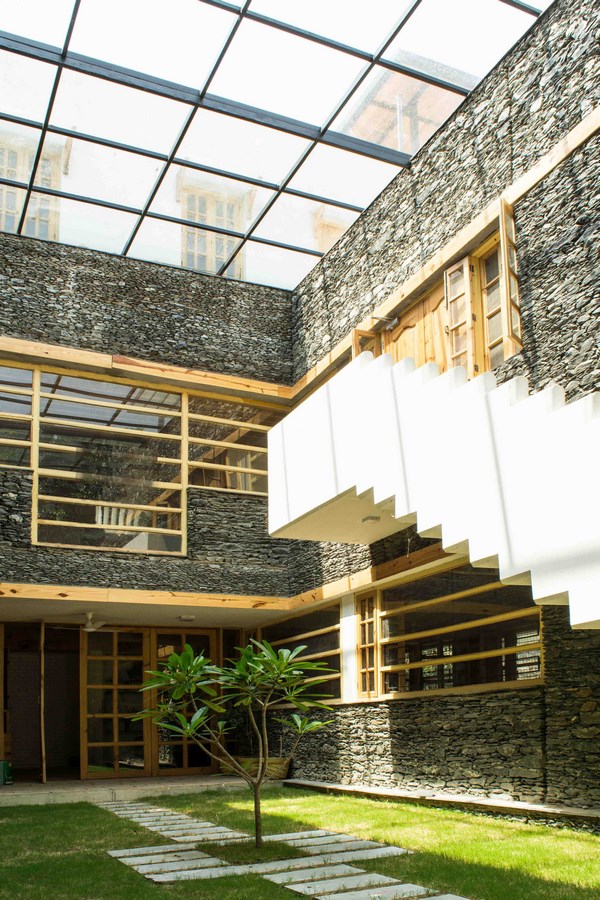
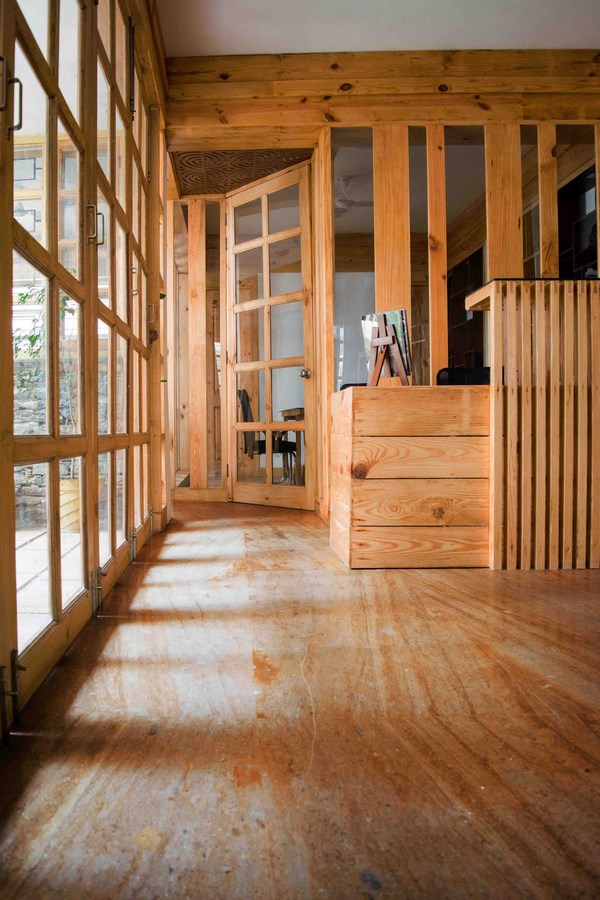
There is always a duality at play two opposite materials, two colours, two spaces, two geometries and two textures.Eventually the built environment consists of SPACES, which are sensed through a play of LIGHT. Principally planned as a daylight building, the workstations are placed along the glass facade of thebuilding to receive maximum daylight.
Another great opportunity. APR’s next award Urban Design & Architecture Design Awards 2018 is open for Registration.


